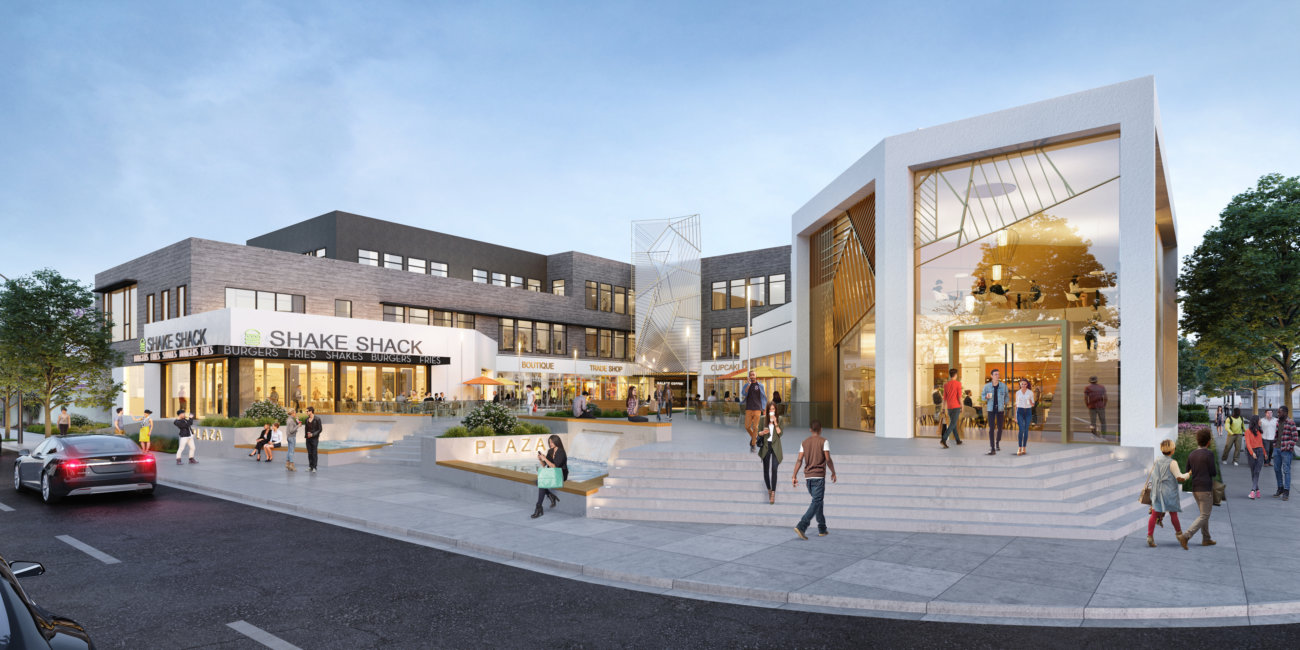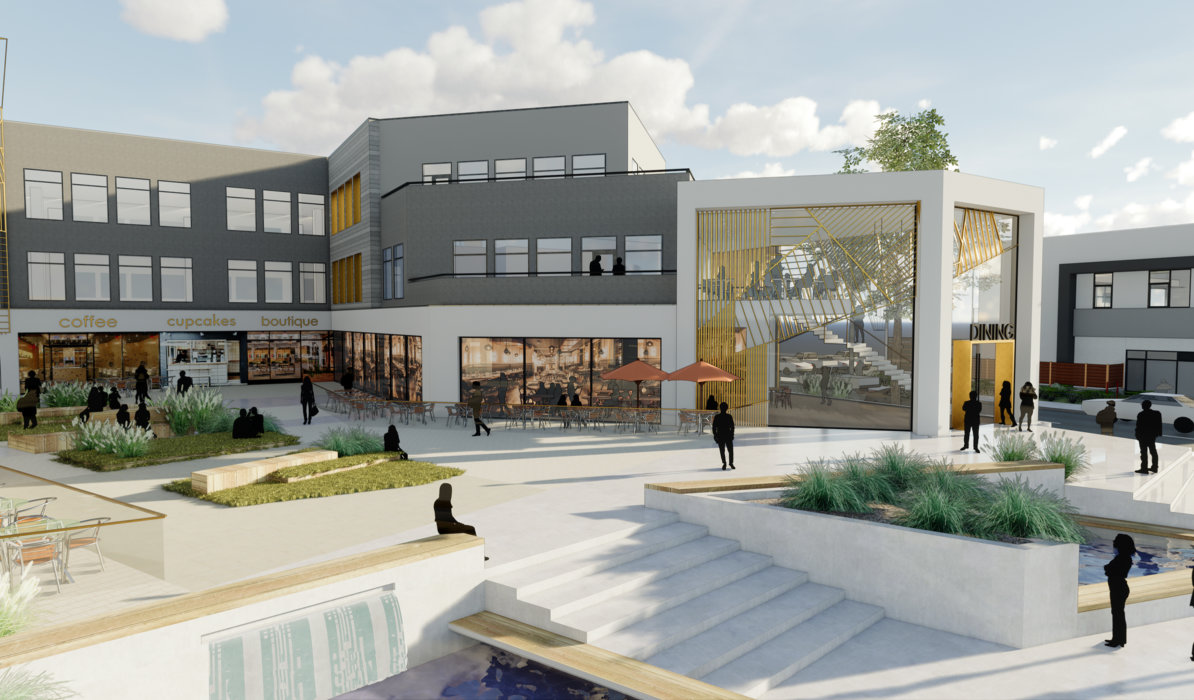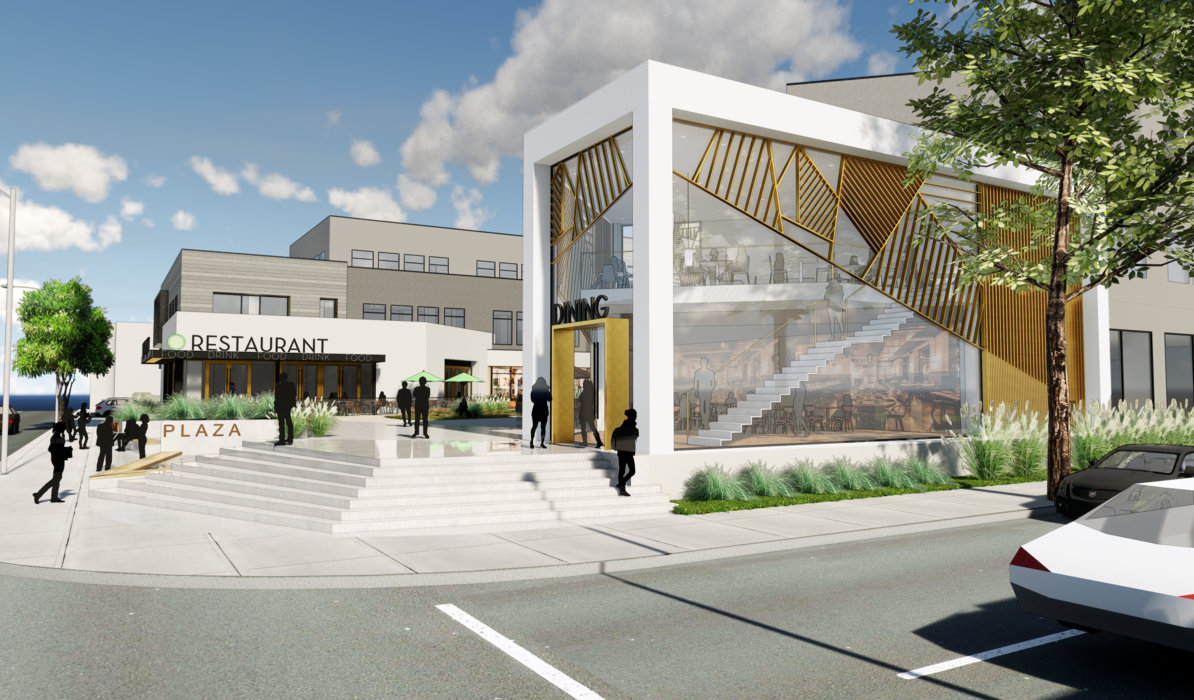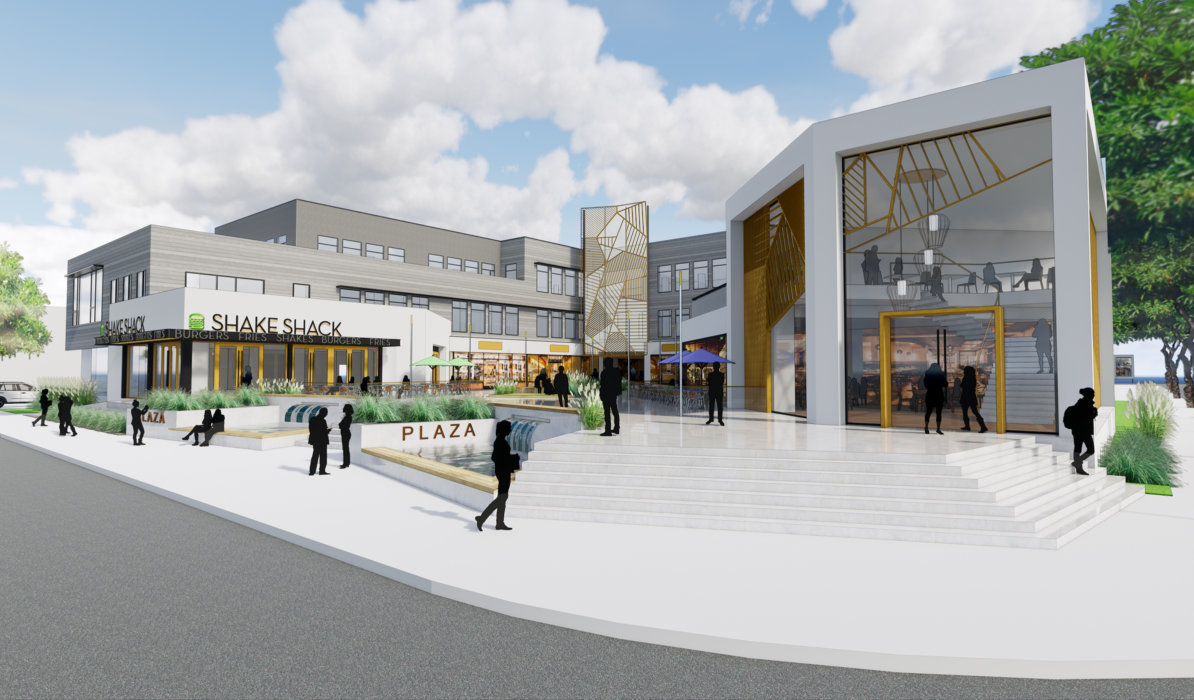2880 Stevens Creek Blvd.
Repositioning a tired office building with new retail, restaurants & plaza read more...
The conceptual design for 2880 Stevens Creek Blvd. transforms a bunker-style office building into a vibrant mixed-use building, enhancing the value of the property with new leasable area, aesthetic enhancements and an inviting plaza. The new design adds square footage at each end of the building’s wings, creating visually engaging, light-filled spaces for new restaurant tenants. Additional new retail spaces are also provided at the ground level, encircling the central plaza with boutiques and cafes. The plaza is opened up to the street with gracious stairways surrounded by waterfalls and pools. The formerly paved-over plaza is reworked to provide outdoor seating areas for restaurant tenants, seating along benches and low walls, abundant planter beds and causal gathering spaces.




